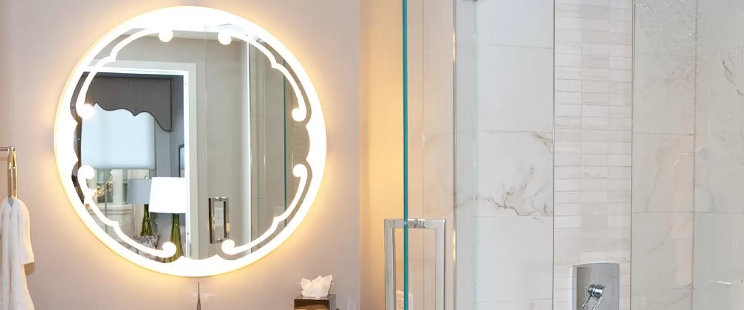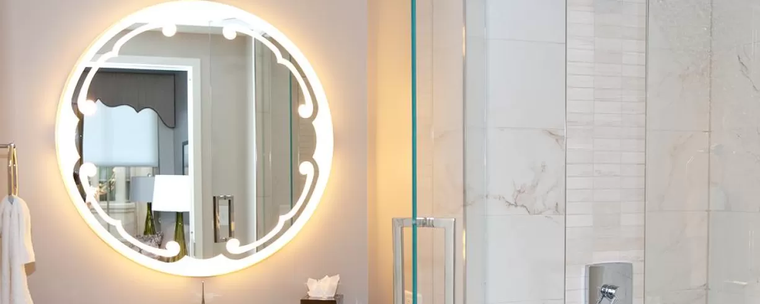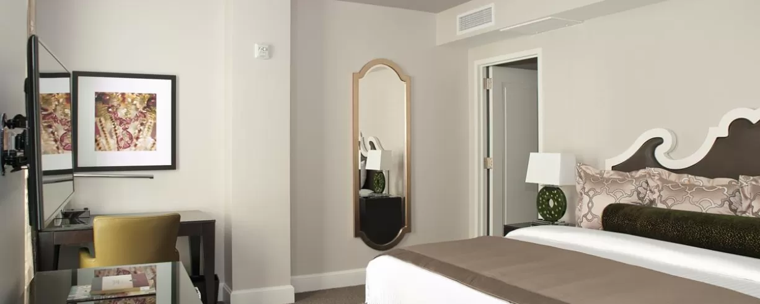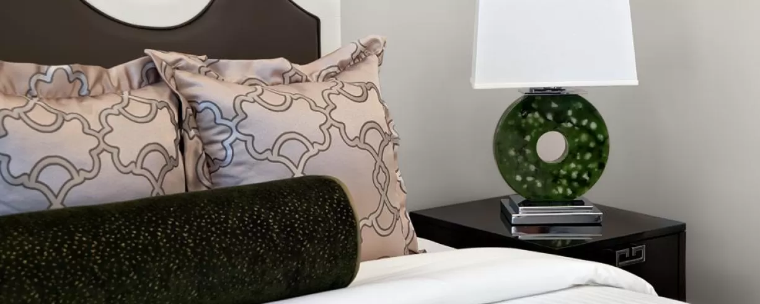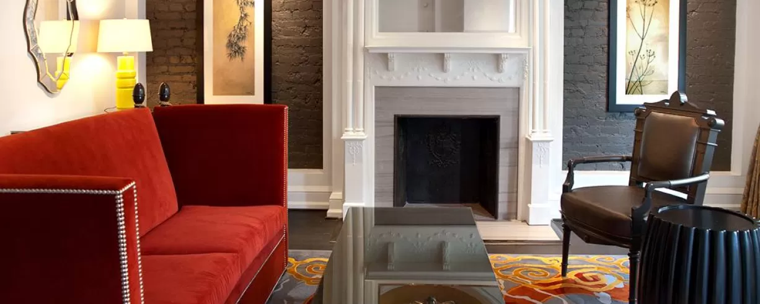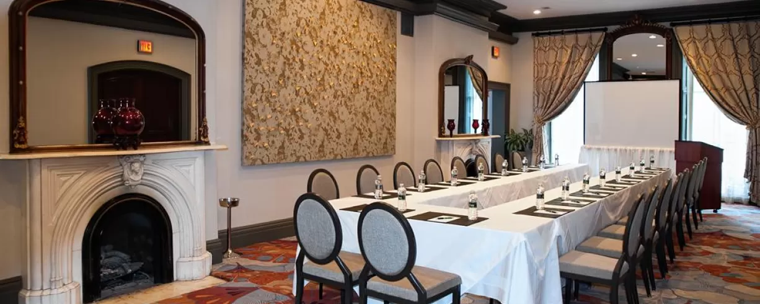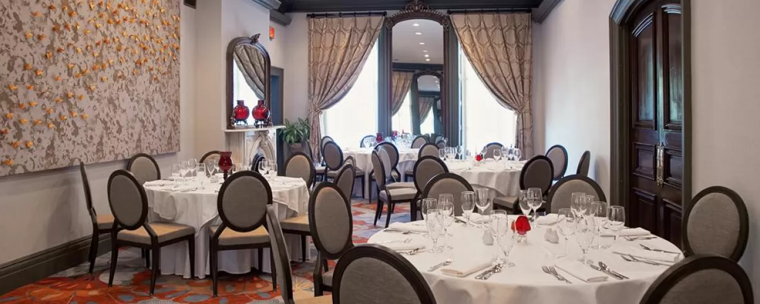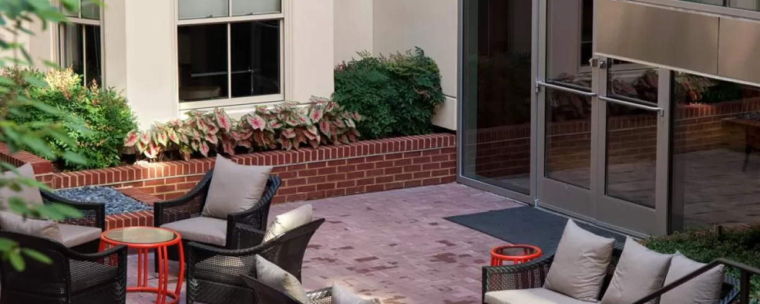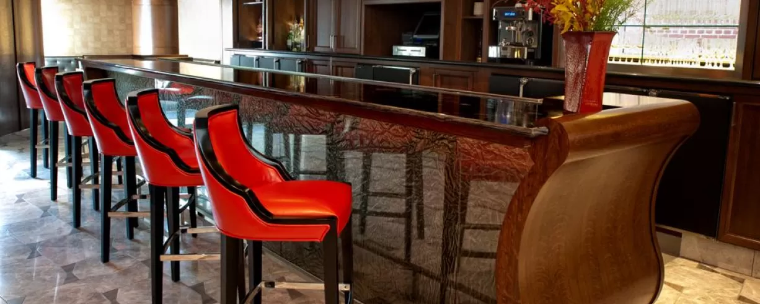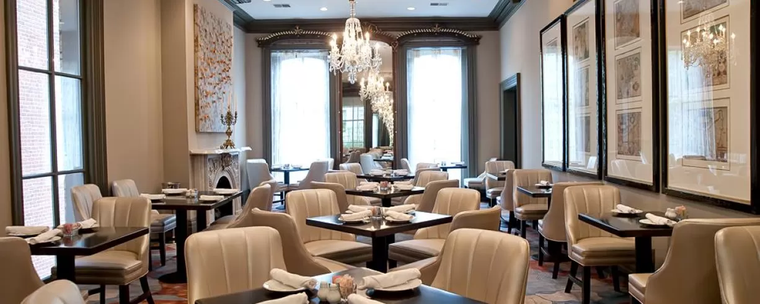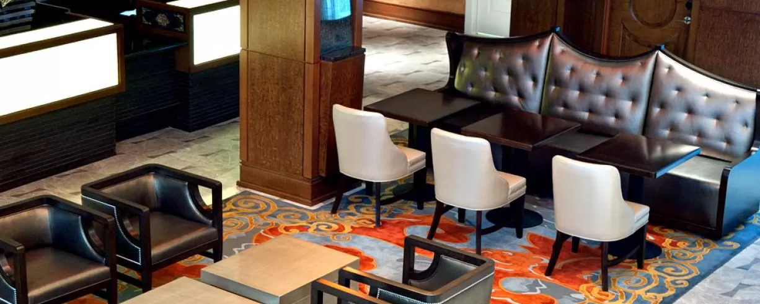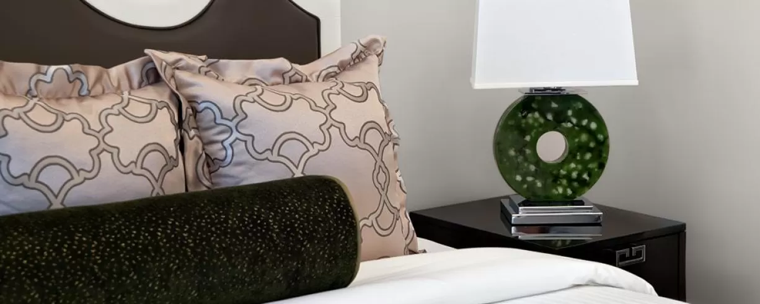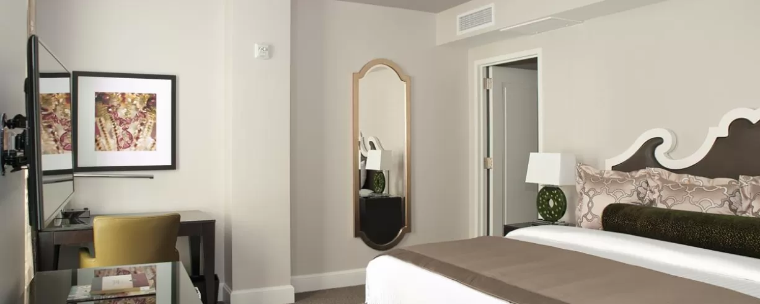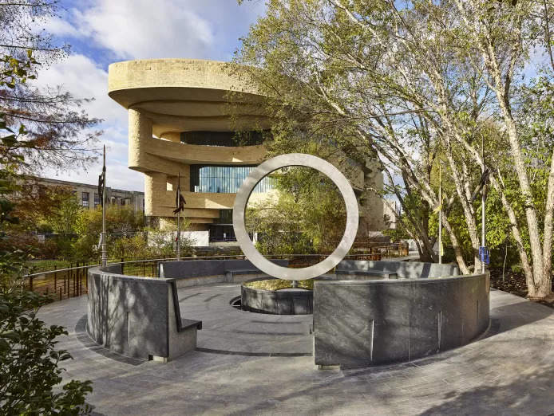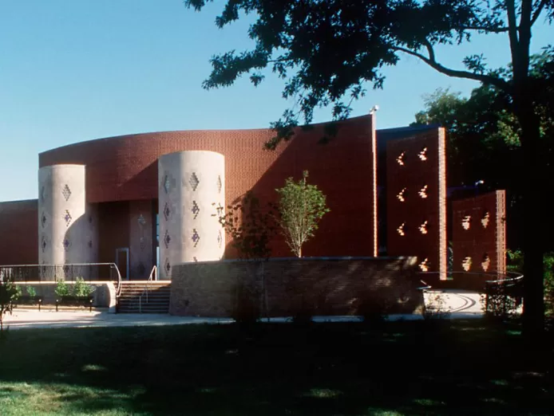Morrison-Clark Inn
The hotel's full service catering department provides distinctive menus for events ranging from afternoon tea, standing receptions, breakfast, lunch, brunch, meetings, and seated formal dinners. The Morrison-Clark Inn can host functions for up to 125 guests in the Courtyard. The Garden Room is ideal for business retreats, luncheons and dinners for groups of 12-18. The Ruby Room, with its antique appointments and working fireplaces, is light filled and features floor to ceiling windows and a completely private atmosphere. It is ideal for business meetings up to 40 attendees, formal dinners up to 50 people and receptions up to 75 guests. The Club Room can accommodate up to 50 people for a standing reception and up to 36 guests for a seated meal. It is also the perfect spot for cocktails before dinner in The Ruby Room.
Amenities
- Breakfast - Restaurant
- Dinner - Restaurant
- Lunch - Restaurant
- Motor Coach Parking
- Adjoining Rooms
- Balcony
- Cable
- Hair Dryer
- Handicapped access
- Wifi in the room
- In-room Safe
- Iron/Board
- Mini-Bar
- Speakerphone
- T1/T3
- Voicemail
- Refrigerator
- A/V Equipment
- White board
- Easels
- Fax
- Flip Chart
- Wifi
- Cafe/Coffee Shop
- Fitness Center
- Fitness Center Privileges
- Business Center
- Coffee/Tea Service
- Concierge
- Daily Newspaper
- Laundry Service
- Multilingual Staff
- Room Service
- Shoe Shine
- Turn-Down Service
- Bar/Lounge
- Free Wifi
- ADA compliant
Additional Information
Total Meeting Space Sq. Ft
3000
Largest Meeting Space Sq. Ft
1500
Largest Capacities
Banquet capacity: 80, Classroom capacity: 36, Theatre capacity: 70, Reception capacity: 120
Number of Sleeping Rooms
114
Number of Suites
28
Distance to Metro
0.30 Miles
Distance to Conv Center
1.50 Blocks
Floorplans
AAA Rating
3 Diamond
Number of Bars / Lounge
1
# of Restaurant
1
# of ADA rooms
6
Nearby Landmarks
Walter E. Washington Convention Center
Min to Airport
15
Discount
Membership Discounts, Show Your Badge
Metro Station
Mt Vernon Sq 7th St-Convention Center
Parking
Valet
Valet
With In/Out Privileges
Metro Line
Green, Yellow
Payment Options
American Express, Cash, Diners Club, Discover, MasterCard, Travelers Checks, Visa
CONTACT
- Courtyard-Outdoor
- Dining Room - Semi or Private Dining
- Parlor Room
- Club Room
- 60 x 25
- 40 x 16.5
- 15 x 15
- 40 x 16
- 1500.00
- 660.00
- 200.00
- 640.00
- 12
- 12
- 14
- 120
- 60
- 60
- 70
- 60
- 80
- 40
- 8
- 40
- 30
- 36

